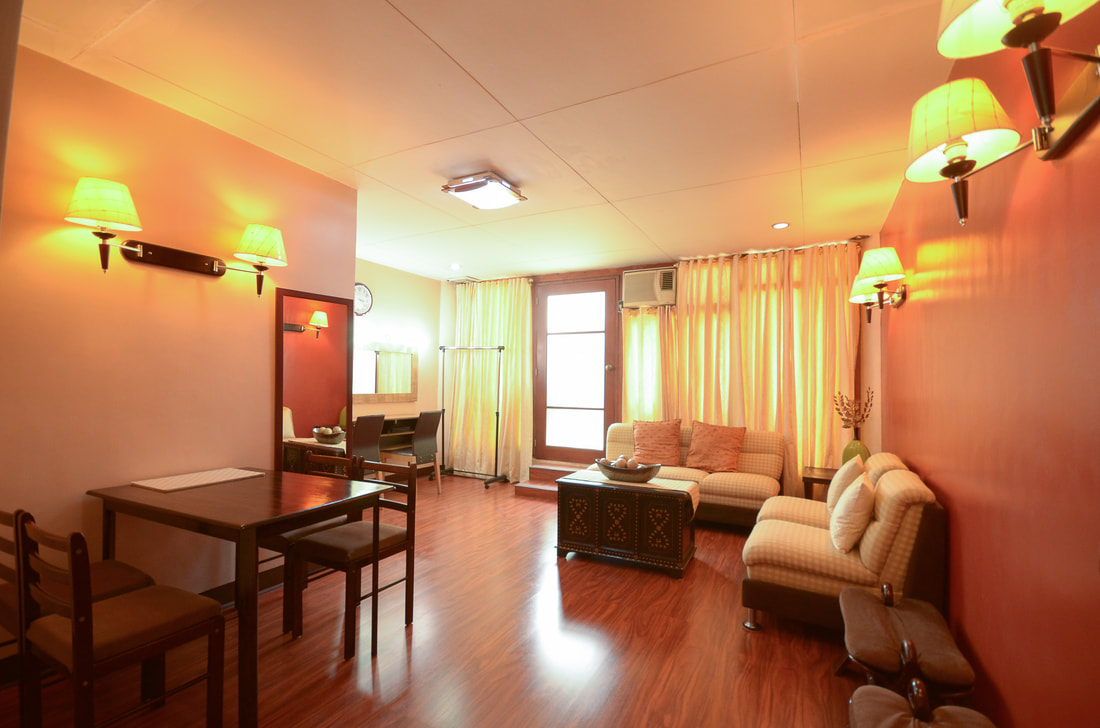Facilities
Octagon HallA 330-sqm fully air-conditioned indoor venue with a seating capacity of 150-200 guests for wedding and debut set-ups, up to 250 for regular sit-down functions and up to 350 for cocktails.
|
Octagon Terrace and GardenThe Octagon Terrace (150 sqm) & Garden (80 sqm) for outdoor settings. Protected with a permanent tarp roof, the Terrace is frequently used as an extension area for the buffet station, registration table, photo booth, mobile bar and cocktails. The garden behind the terrace makes a lovely setting for
a wedding ceremony. |
Private LoungePrivate Lounge with powder room, sala set, mini dining table,
well-lit make-up counter and front and back doors, ideal for a pre-event holding room. |
Garden Trellis and LawnThe Garden Trellis (42 sqm) on the venue's left side, with its polycarbonate roof and hanging plants, is another option for
pre-dinner cocktails, after-event mobile bar, additional table set-ups or a garden wedding ceremony. |

